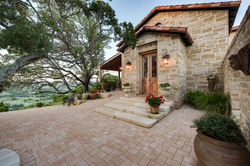top of page
Echo Canyon
echo
By "stretching" the single-family guidelines of the subdivision, a unique home was created on a lone hillside lot where multiple generations could live "under the same roof". Creating a common courtyard satisfied the ARC requirement while providing separation and privacy from the adjacent casita designed for elderly parents. Private terraces and the common courtyard offer views of Echo Canyon while expanding the usable living space.
Terracotta tile floors and antique timbers contrast against the native stone and hand-troweled stucco to give the home a warm and luxurious feel.
The serene Master Bedroom features an accent wall of stone and a private veranda complete with an outdoor shower. The spacious Master Bathroom has separate vanities, a large walk-in shower and an antique French bathing tub. Guest bedrooms upstairs and a hallway bunkroom for the grandkids can accommodate the entire family comfortably.
Although the casita is a smaller space, details and functions are equal to that of the main home.
 Exterior |  Entrance |  Sitting Room |
|---|---|---|
 Living Room |  Kitchen |  Bedroom |
 Vanity |  Bedroom |  Back Patio |
 Rear Exterior |
bottom of page
